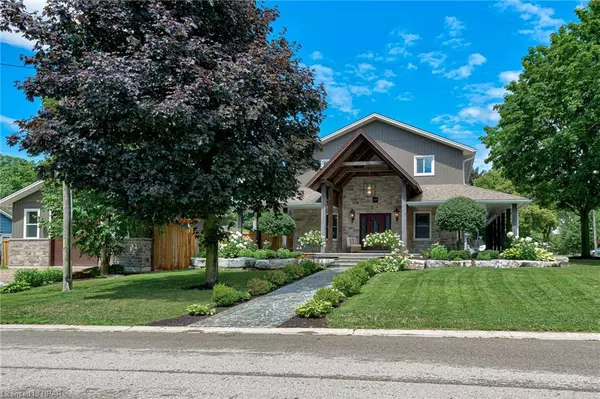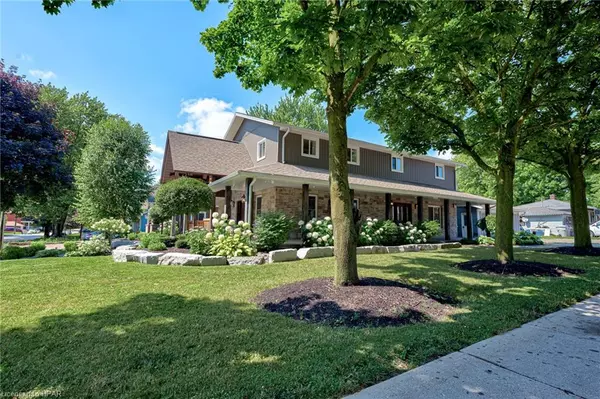
197 Trafalgar Street Mitchell, ON N0K 1N0
4 Beds
3 Baths
3,043 SqFt
UPDATED:
11/16/2024 05:04 PM
Key Details
Property Type Single Family Home
Sub Type Detached
Listing Status Active
Purchase Type For Sale
Square Footage 3,043 sqft
Price per Sqft $311
MLS Listing ID 40619231
Style Two Story
Bedrooms 4
Full Baths 2
Half Baths 1
Abv Grd Liv Area 3,043
Originating Board Huron Perth
Year Built 2016
Annual Tax Amount $5,702
Property Description
Step into the heart of the home, where an open concept kitchen and living area awaits. Perfect for everyday living and entertaining, the kitchen features modern appliances, hard surface countertops, and ample cabinet space. The living area integrates with the dining space, creating a warm and inviting atmosphere for gatherings with family and friends.
Upstairs, the primary suite exudes luxury with its jet soaker tub, separate shower, and elegant finishes. Three additional well-appointed bedrooms provide comfort and privacy for all family members or guests. Each room is designed with style and functionality in mind, offering ample space and natural light.
Outside, indulge in the ultimate relaxation with a new in-ground salt water heated pool featuring smart controls and a serene lighted fountain. The expansive wrap-around covered porch offers a perfect retreat for enjoying the outdoors, rain or shine. Gemstone lighting on the house enhances its curb appeal, creating a welcoming ambiance day and night.
This home is equipped with a Generator for uninterrupted power supply, ensuring peace of mind during any weather conditions. An added bonus is a stunning 25 X 27 garage with in-floor heating, two overhead doors, and a convenient washroom—perfect for hobbyists or additional storage needs.
Conveniently located near shopping, schools, and a golf course, this property offers the perfect balance of luxury, functionality, and prime location.
Schedule your visit today to experience firsthand the allure and sophistication of this exceptional home!
Location
Province ON
County Perth
Area West Perth
Zoning R-2
Direction From Ontario Road turn North on Arthur Street
Rooms
Basement Partial, Unfinished
Kitchen 1
Interior
Interior Features Built-In Appliances, Central Vacuum
Heating Natural Gas
Cooling Central Air
Fireplaces Type Family Room, Gas, Roughed In
Fireplace Yes
Window Features Window Coverings
Appliance Water Heater Owned, Dishwasher, Dryer, Hot Water Tank Owned, Microwave, Range Hood, Refrigerator, Stove, Washer, Wine Cooler
Laundry Upper Level
Exterior
Exterior Feature Landscaped, Lighting
Garage Detached Garage, Gravel
Garage Spaces 3.0
Pool In Ground
Waterfront No
Waterfront Description River/Stream
Roof Type Asphalt Shing
Porch Deck, Porch
Lot Frontage 116.0
Garage Yes
Building
Lot Description Urban, Ample Parking, Corner Lot, Dog Park, City Lot, Near Golf Course, Landscaped, Open Spaces, Park, Place of Worship, Playground Nearby, Quiet Area, Rec./Community Centre, School Bus Route, Schools, Shopping Nearby, Trails
Faces From Ontario Road turn North on Arthur Street
Foundation ICF, Poured Concrete
Sewer Sewer (Municipal)
Water Municipal-Metered
Architectural Style Two Story
Structure Type Brick,Cement Siding,Vinyl Siding
New Construction Yes
Others
Senior Community No
Tax ID 531940043
Ownership Freehold/None






